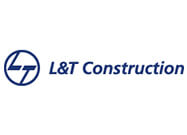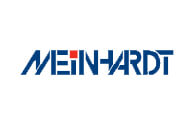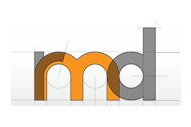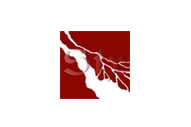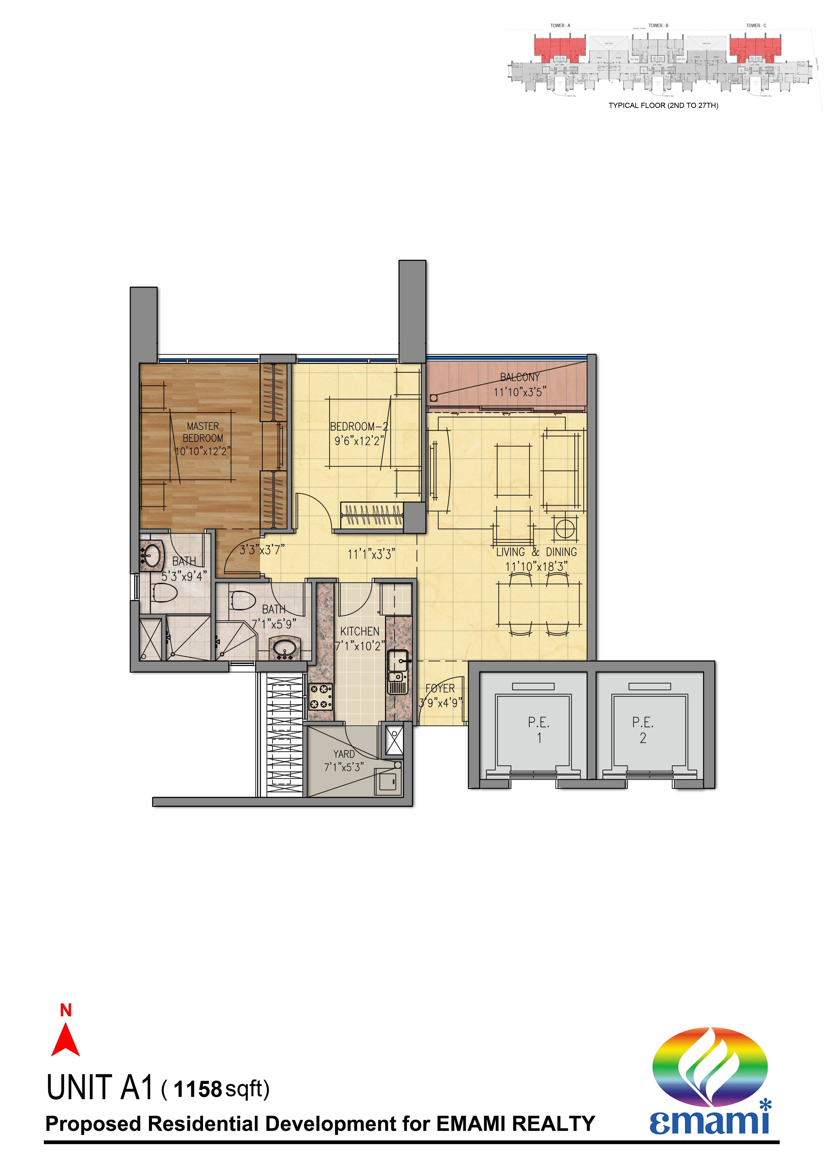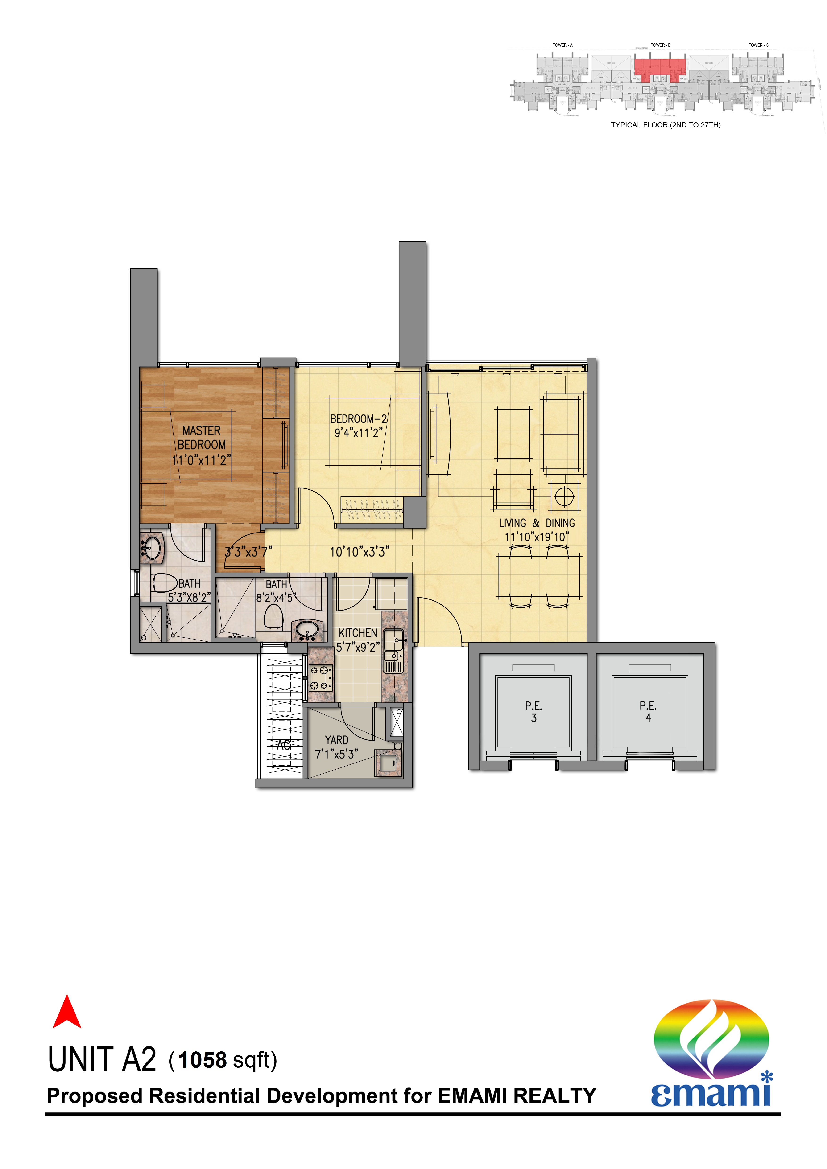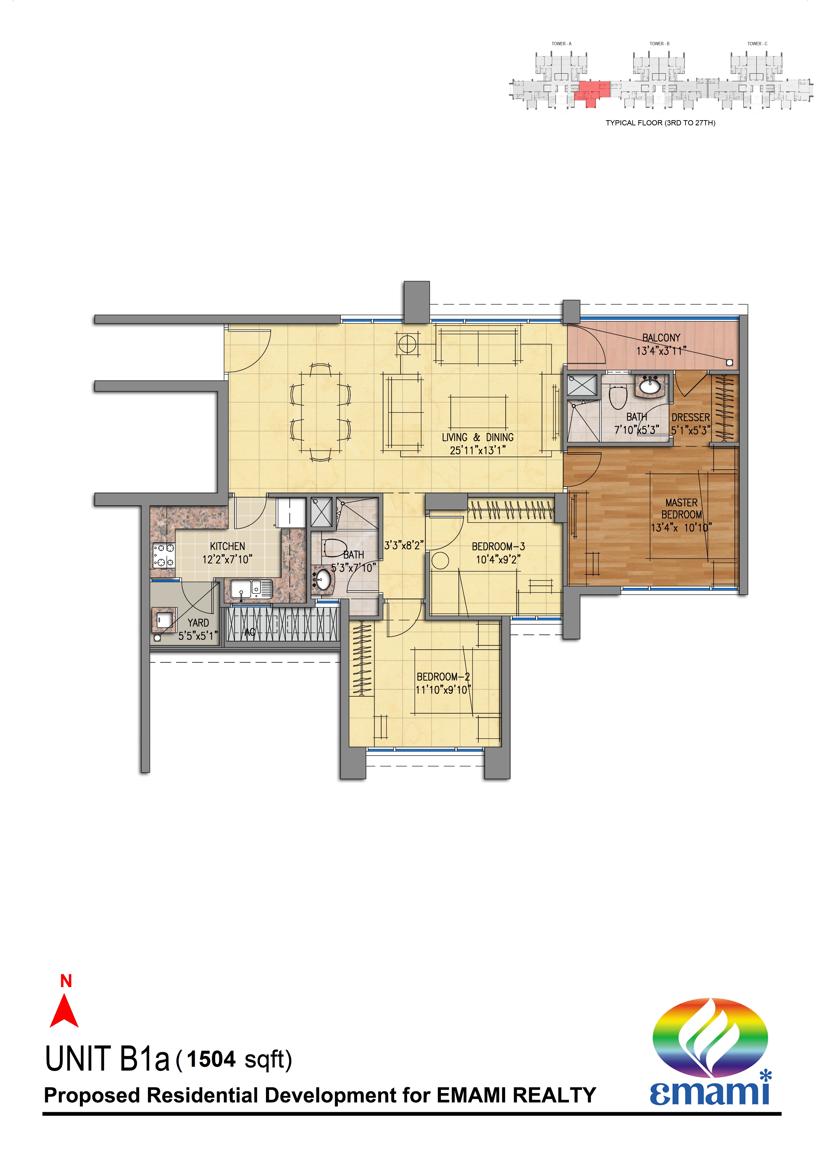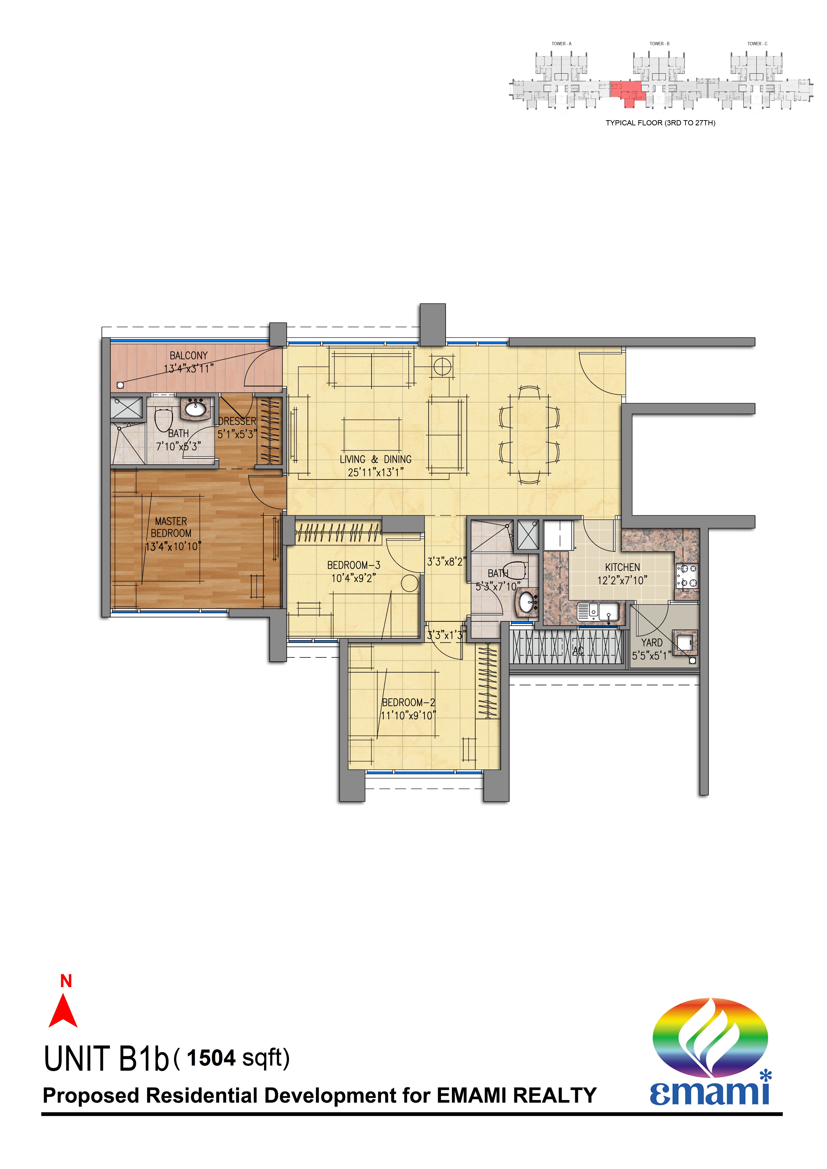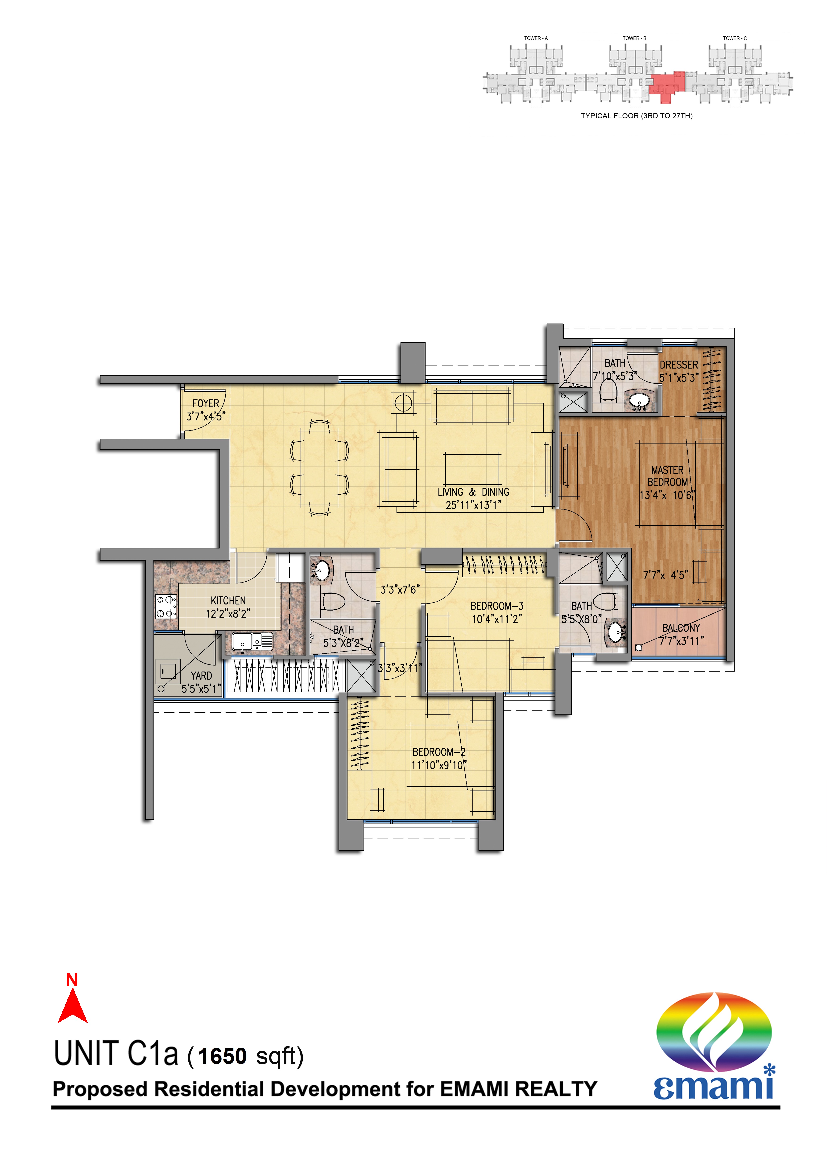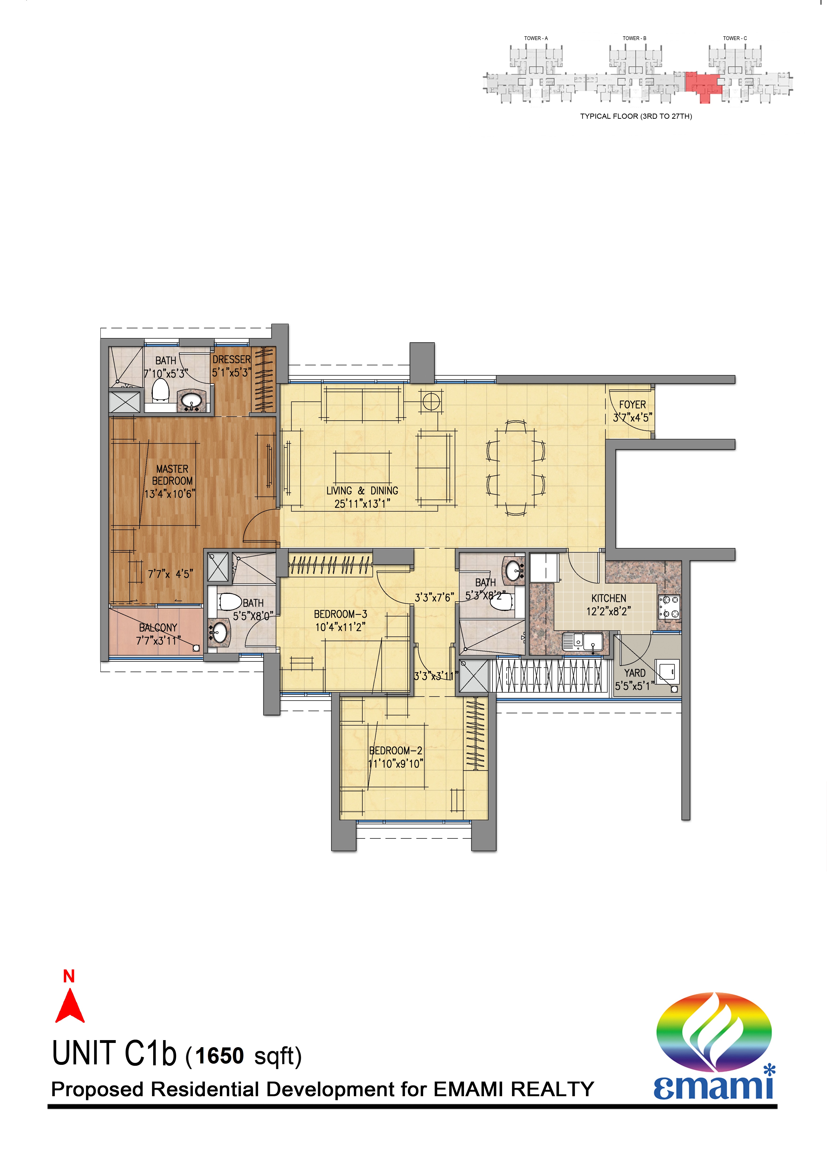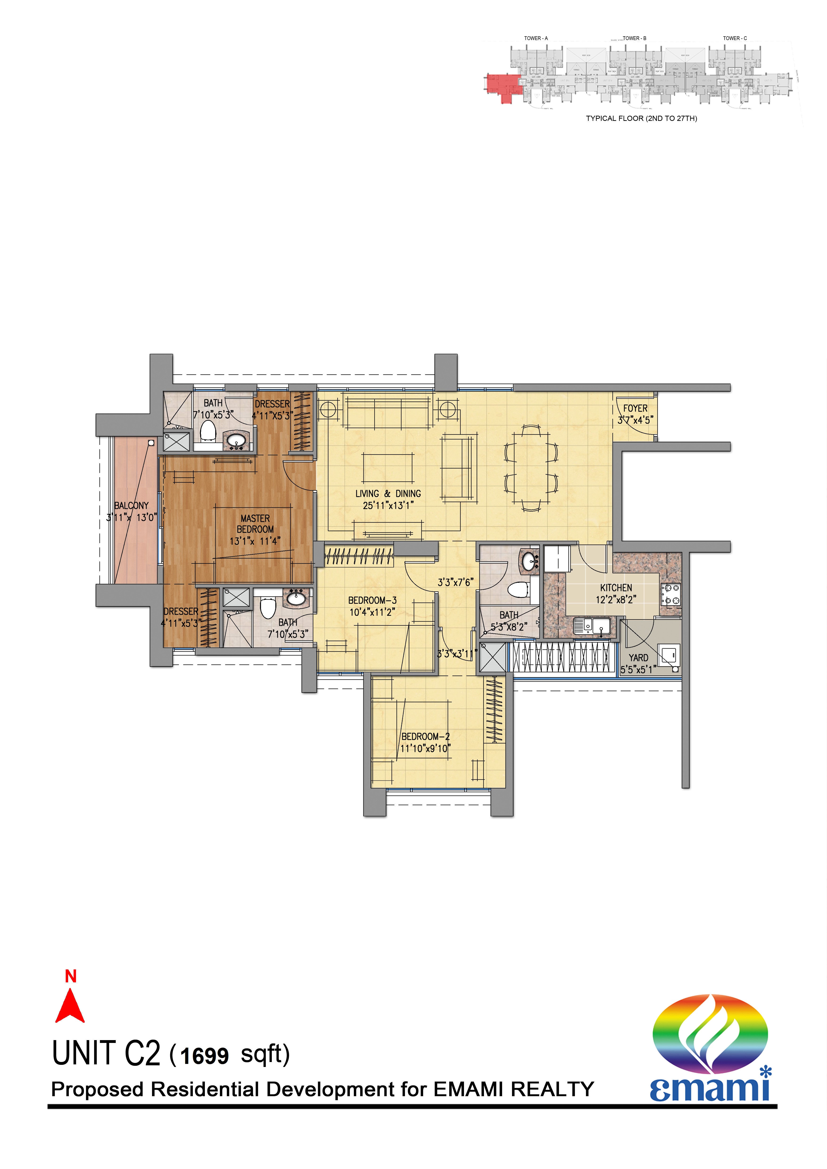Come home to luxury, tranquillity and a brilliant life at Emami Tejomaya.
Emami Tejomaya
PROJECT DETAILS
Come home to luxury, tranquillity and a brilliant life at Emami Tejomaya. With best in class features and amenities, this luxurious residential project has everything you need to live your dream life. Constructed by L&T, designed by landscape consultants SRSS (Singapore) and Sitetectonix (Singapore) and with Meinhardt as the MEP experts, this residential property at Navalur on OMR, Chennai is a beautiful combination of global expertise joining hands with Indian sensibilities.
3 towers of 27 floors & 1 tower of 11 floors with 2, 3 & 4 BHK apartments 77% open space with only 23% being the constructed area 50,000 sq.ft. of beautifully landscaped central garden 5 star club and recreation space on podium level
LOCATION HIGHLIGHTS
Emami Tejomaya is strategically located at Egattur on OMR, Chennai(immediately after the Navaloor Toll Plaza). Adjacent to the upcoming Grand Marina Mall, it is also in close proximity to IT companies like SIPCOT, TCS, Polaris, Cognizant,etc.- Airport - 50 minutes
- Thiruvanmiyur Railway Station - 40 minutes
- Velachery Railway Station - 35 minutes
- Adyar Bus Depot - 40 minutes
- Navaloor Bus Stop - 2 minutes
- Siruseri Bus Stop - 2 minutes
- Shollinganallur Junction - 15 minutes
Specifications
Flooring:
- Living, dining, corridor and bedrooms - Vitrified tiles
- Balconies - Anti-skid ceramic tiles
- Kitchen - Vitrified tiles and Dado upto 2ft with ceramic tiles, granite counter
- Utility - Anti-skid ceramic tiles
- Toilets - Anti-skid ceramic tiles on floor & Ceramic tiles on Dado
- Sanitary fittings - Grohe CP fittings & American standard sanitary ware
Doors:
- Main door - Veneered flush doors
- Bedroom - Flush doors
- Bathroom - Flush doors
Windows:
- Powder coated aluminium
Paintings:
- Internal - Finished with putty
- External - Weather shield finish as per the design of the architect
Electrical:
- Provision for split A/C units in all bedrooms, living and dining areas. Sufficient electrical points in all rooms with telephone socket provision in the living room. Washing Machine point. Modular switches. Intercom system.
Elevators:
- Type A,B,C: Two 13 passenger & One 15 passenger cum stretcher lift. EWS: 2 passenger lifts.
DG Backup:
- Type A - 0.75 KVA, Type B/C -1.5 KVA and Type D - 2 KVA, provided at extra cost.











