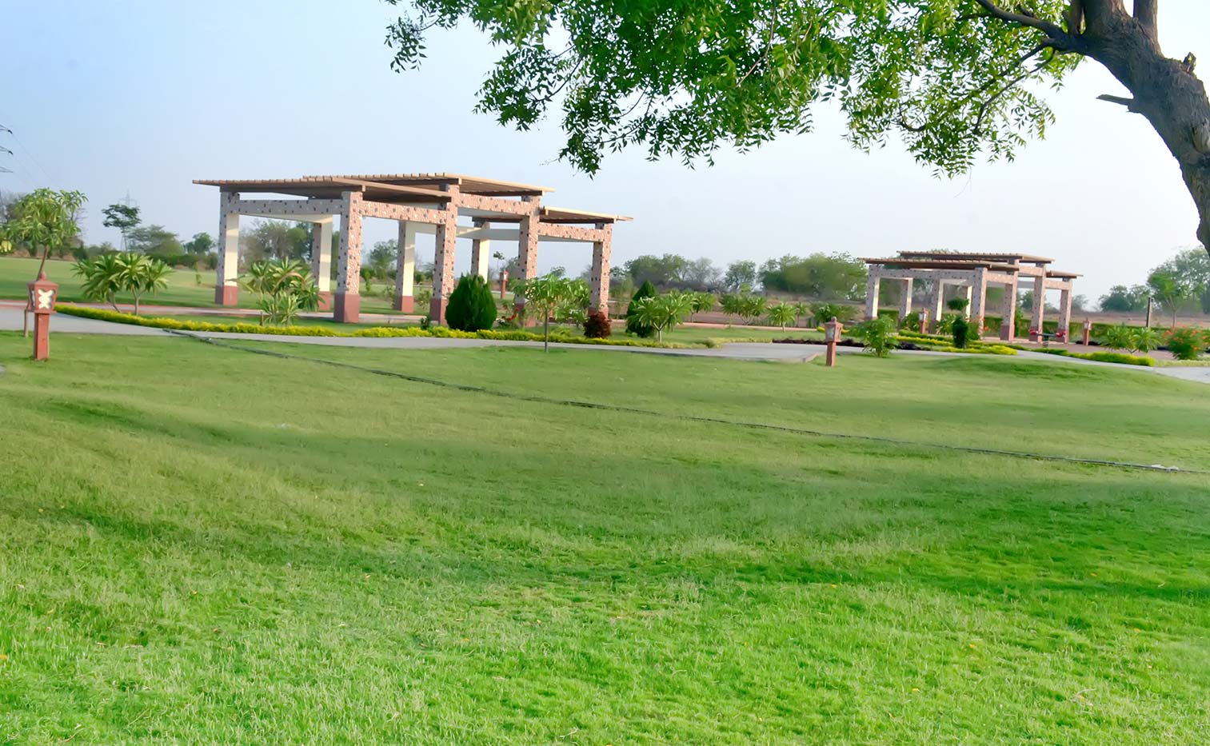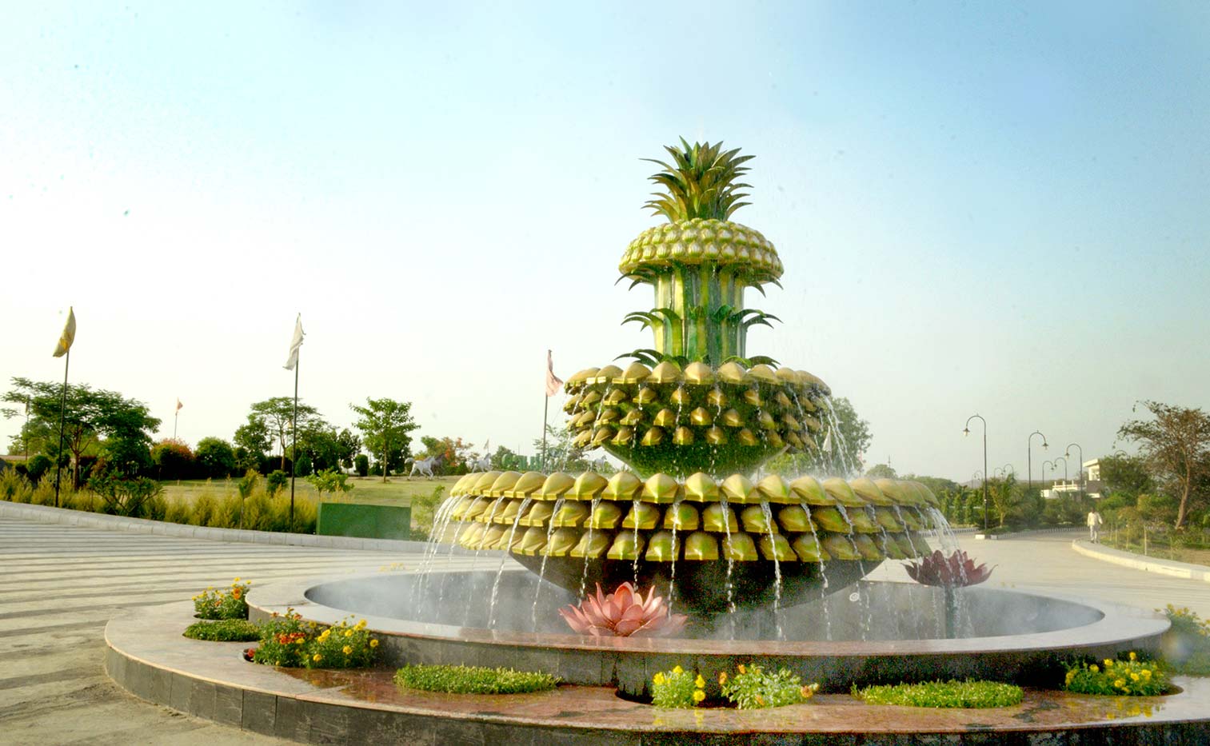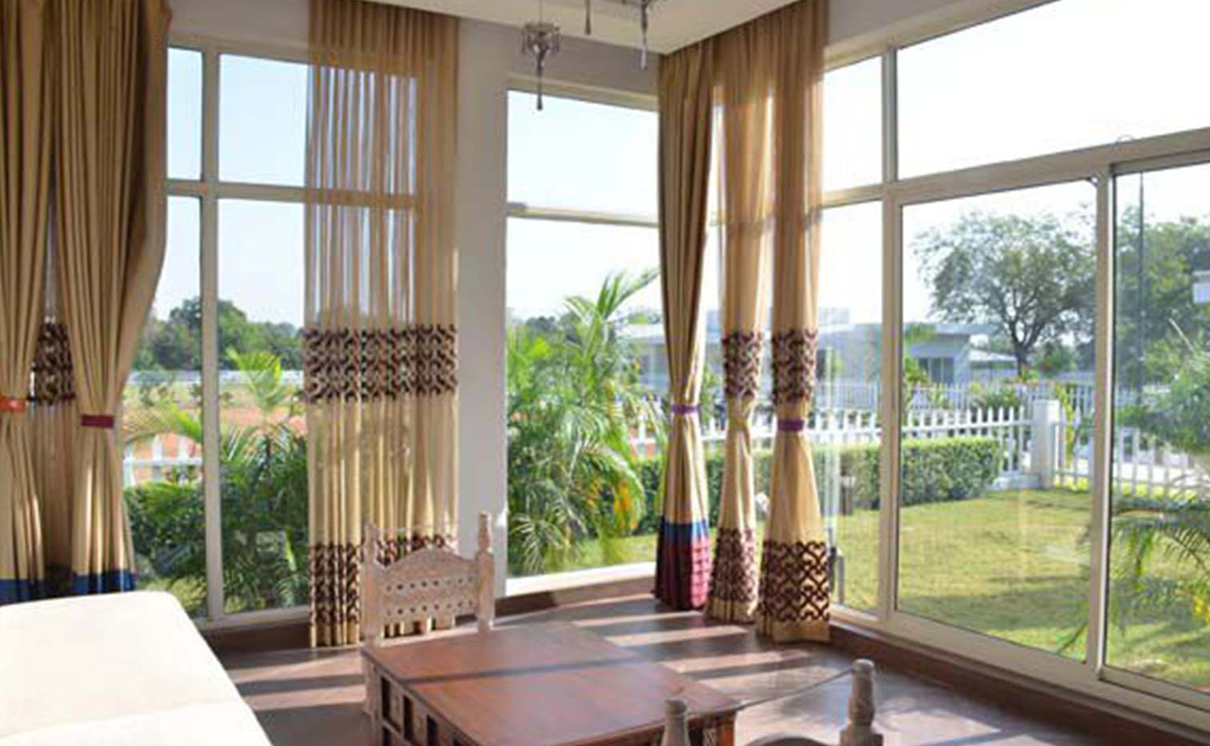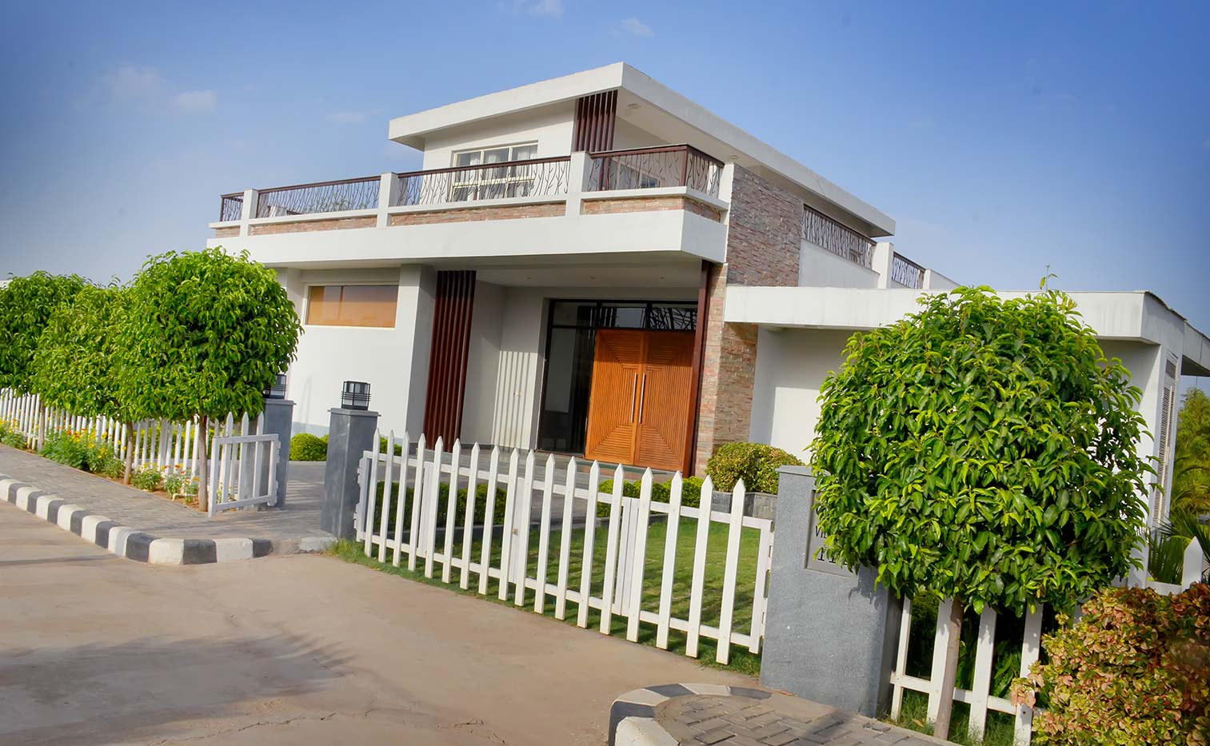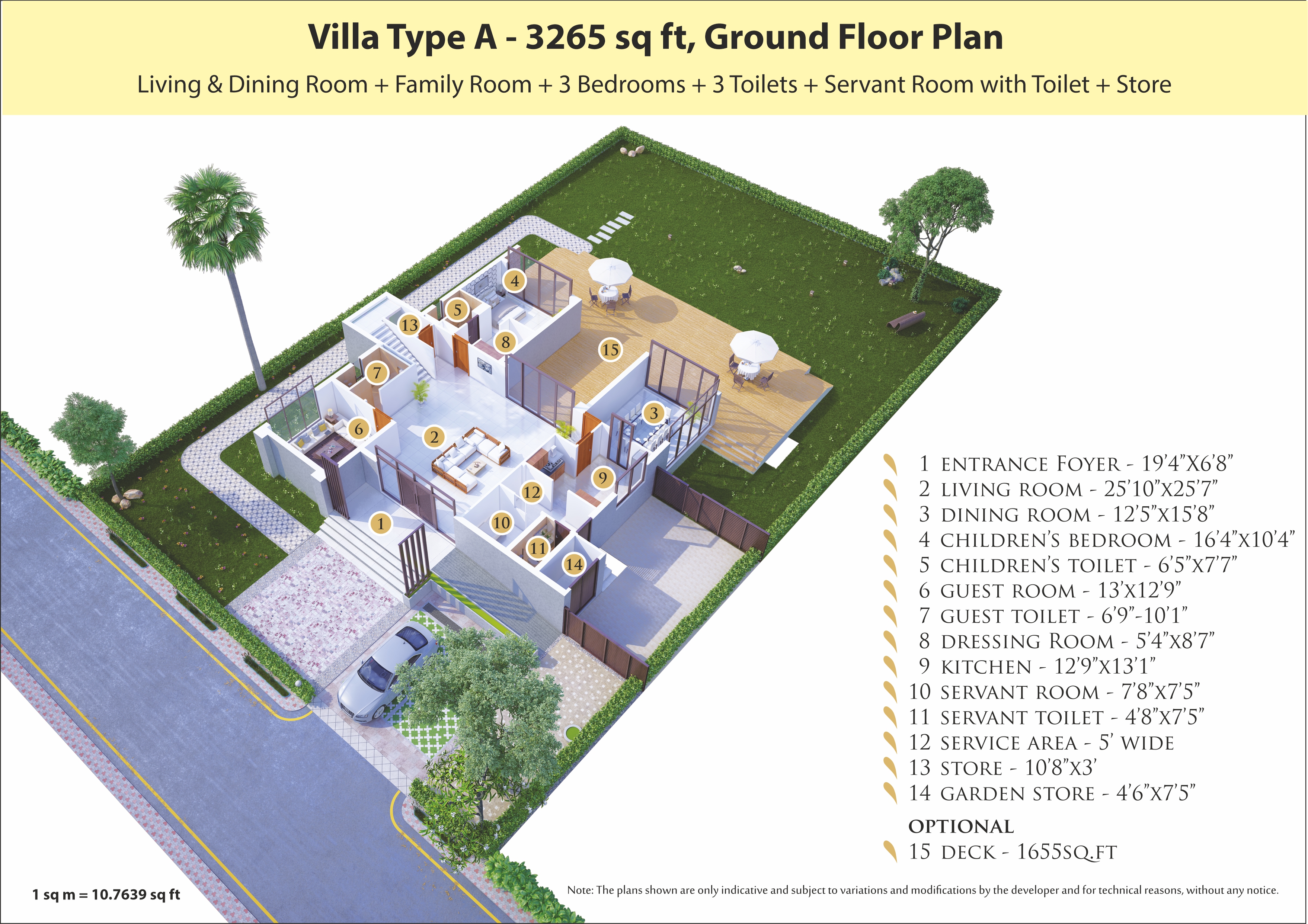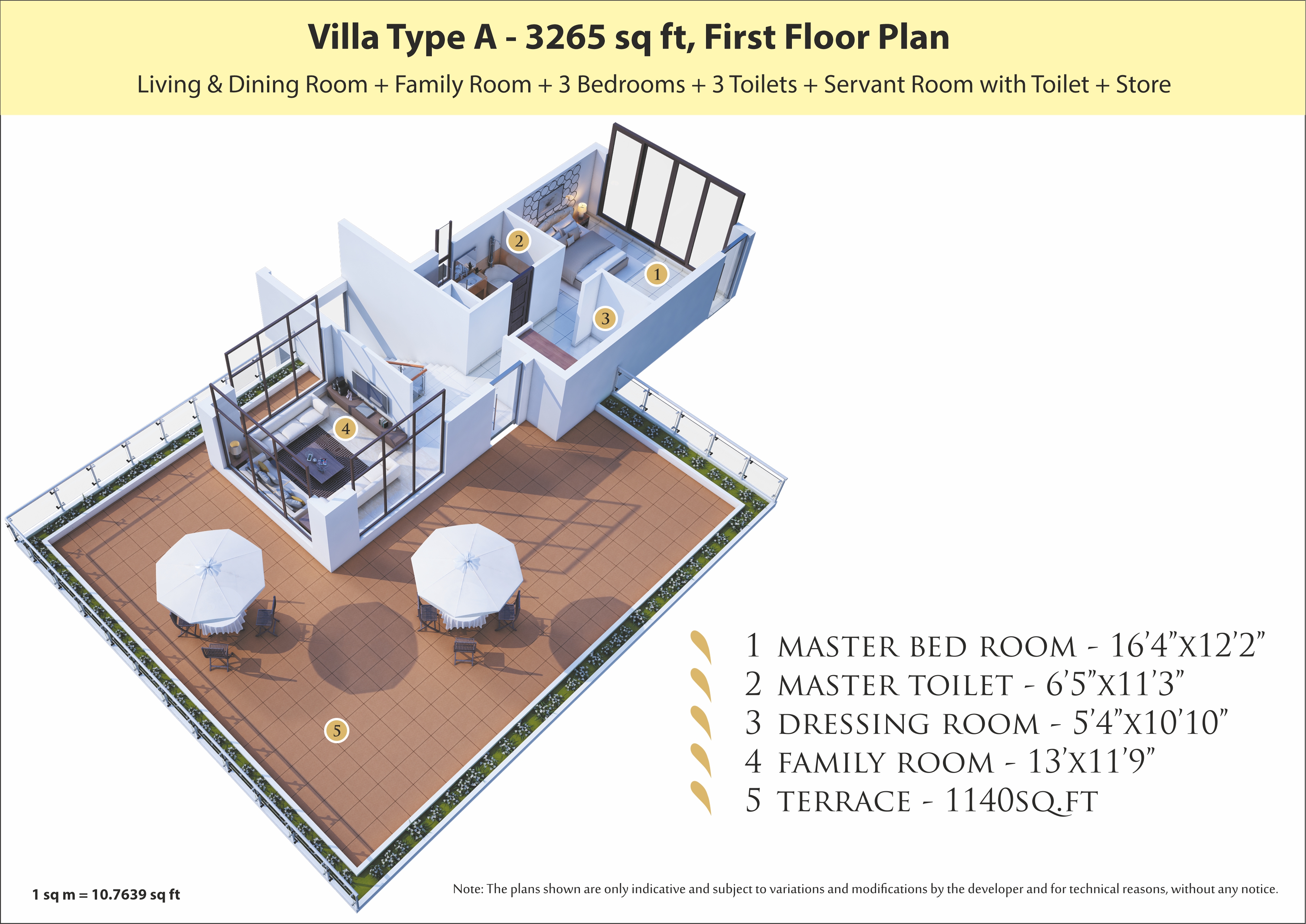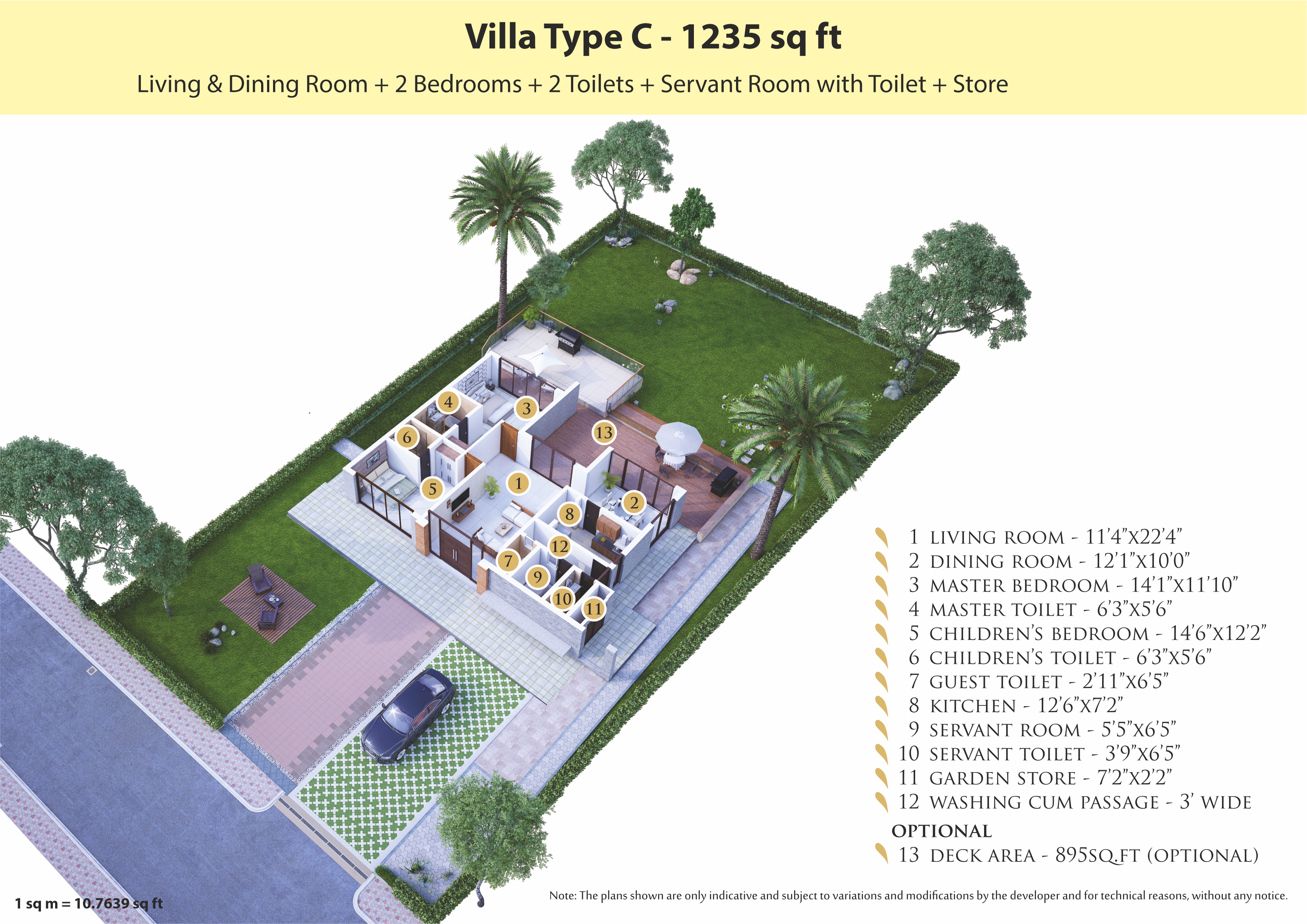Nestled In Nature, Jhansi's Most Beautiful Abode
EMAMI NATURE
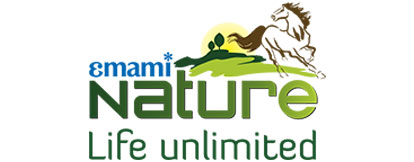

PROJECT DETAILS
Inspired by Nature's creations like the serene, pleasing riverside and vast, vibrant orchards, Emami Nature spread over approximately 100 acres defines a whole new way of living.
Situated at Khailar, Jhansi, on the Shivpuri - Lalitpur Bypass Road / NH26, behind BHEL Township. It is just far enough from the city bustle, yet close enough to an abundance of nature's opulence with exclusive amenities and facilities.
- RERA DETAILS: UPRERAPRJ398070 | www.up-rera.in
LOCATION HIGHLIGHTS
Located on Shivpuri - Lalitpur Bypass / NH 26, Near BHEL TownshipSpecifications
Specifications for Villa on construction linked plan
Structure
- Earthquake Resistant RCC Shear wall
Wall finish
- Internal Walls - POP Finish
- External Walls - Texture / Weather proof paint
Flooring
- Master Bedroom - Laminated wooden flooring / Vitrified Tiles
- All Other Bedrooms - Vitrified Tiles
- Living / Dining - Vitrified Tiles
- Kitchen Flooring - Vitrified Tiles
Kitchen
- Modular Kitchen with Granite counter top and stainless steel sink with every villa (optional at an additional cost)
- Combination of ceramic tiles up to 2 ft. above the counter, oil bound distemper in balance area
Toilets
- Combination of ceramic tiles up to 7 ft. and distemper; Branded CP Fittings and Sanitary ware
Windows
- UPVC / Powder Coated Aluminium Windows
Doors
- Painted hard wood frames with painted flush door
Power Back-up
- 1235 Sq.ft. - 1.54 KVA | 1760 Sq.ft. - 2.20 KVA | 3265 Sq.ft. - 4.08 KVA (@1 W / 0.00125 KVA per Sq.ft. - At an additional cost)
Electrical
- Provision for Split AC unitsin all bedrooms and living / dining
- Sufficient electrical points in all rooms
- Provision for washing machine points | Modular switches
- Concealed PVC conduits with wiring
Deck Area (Optional)
- Well tiled deck cum barbeque area at an additional cost



