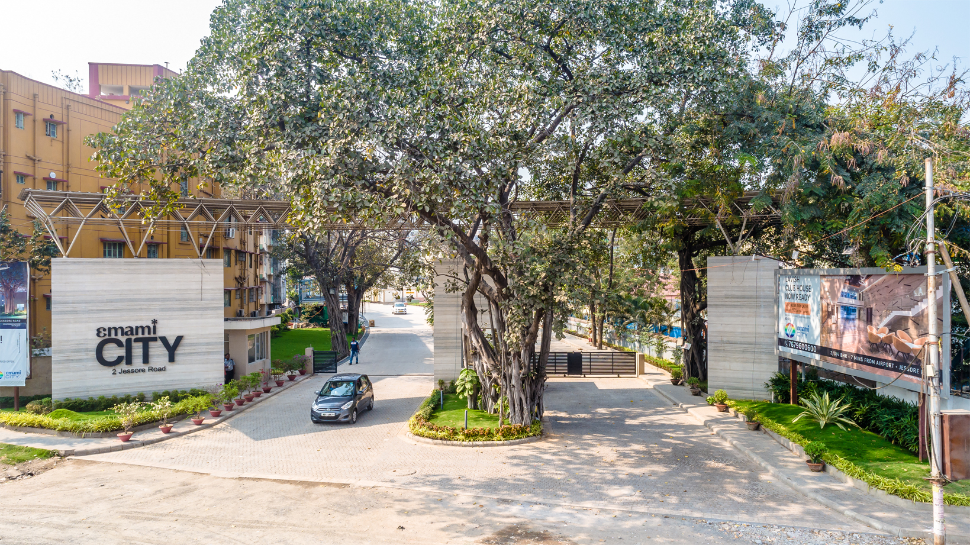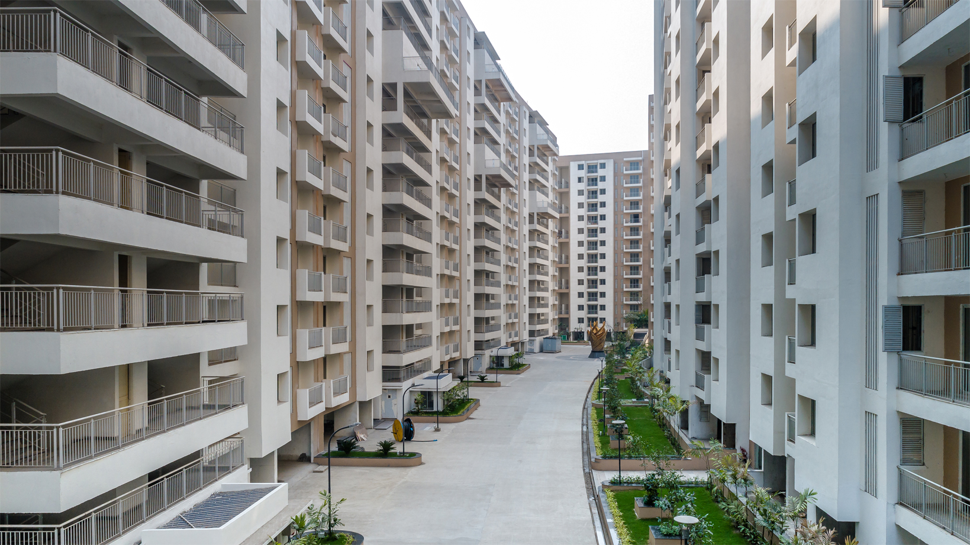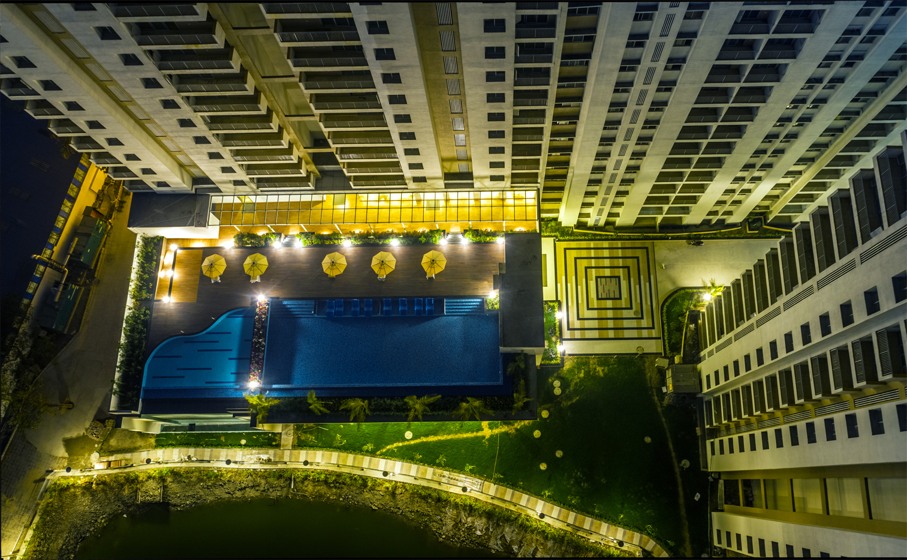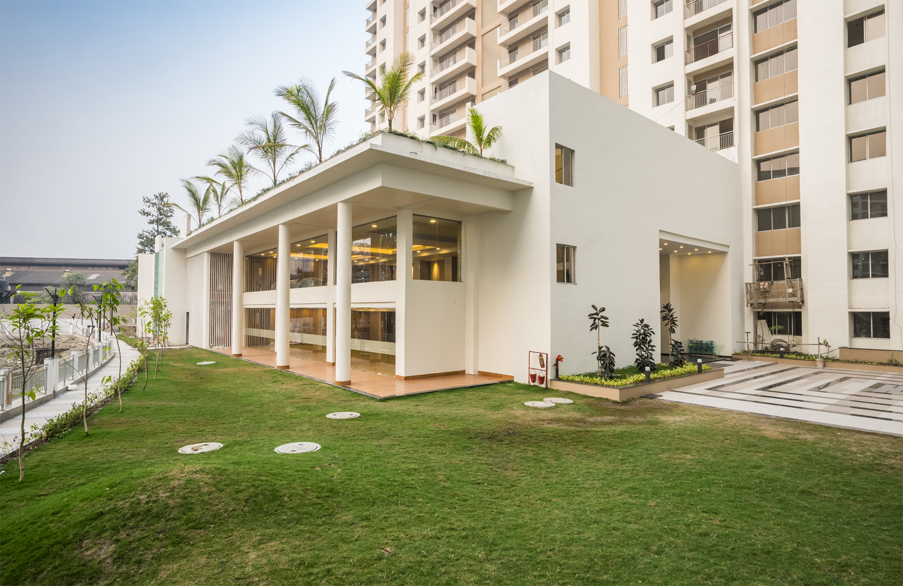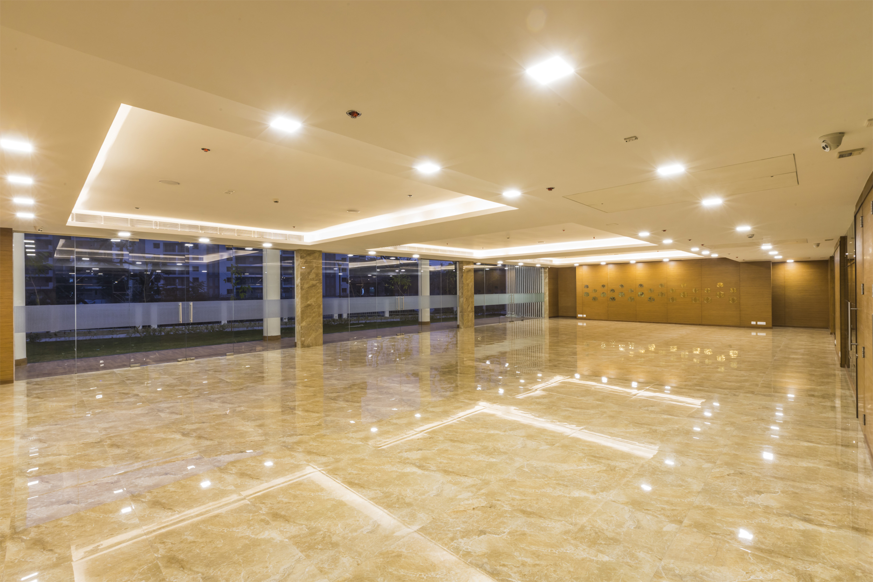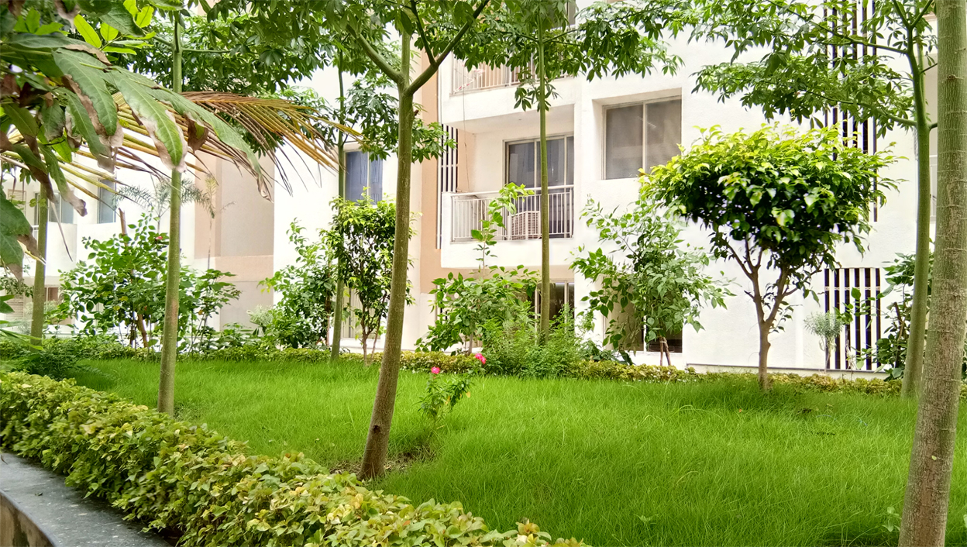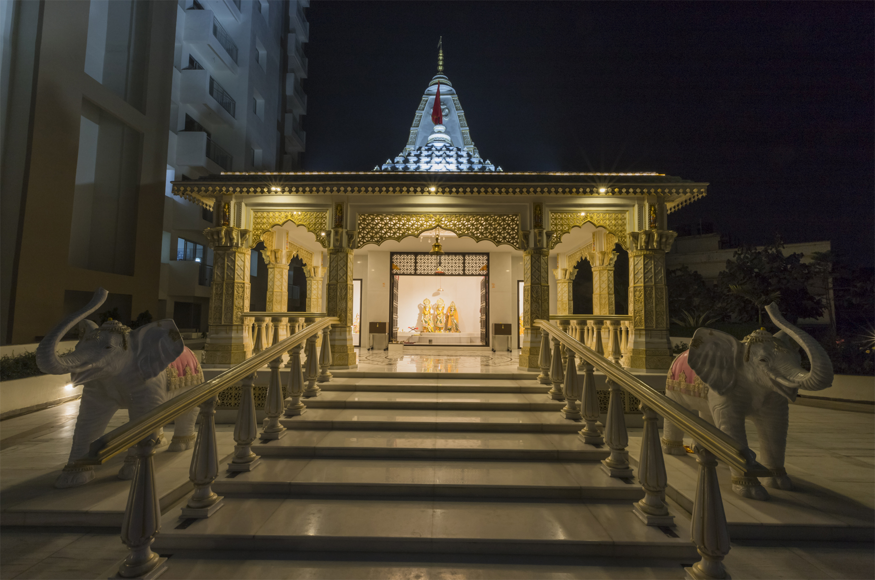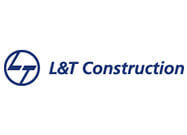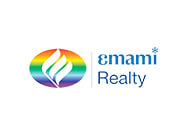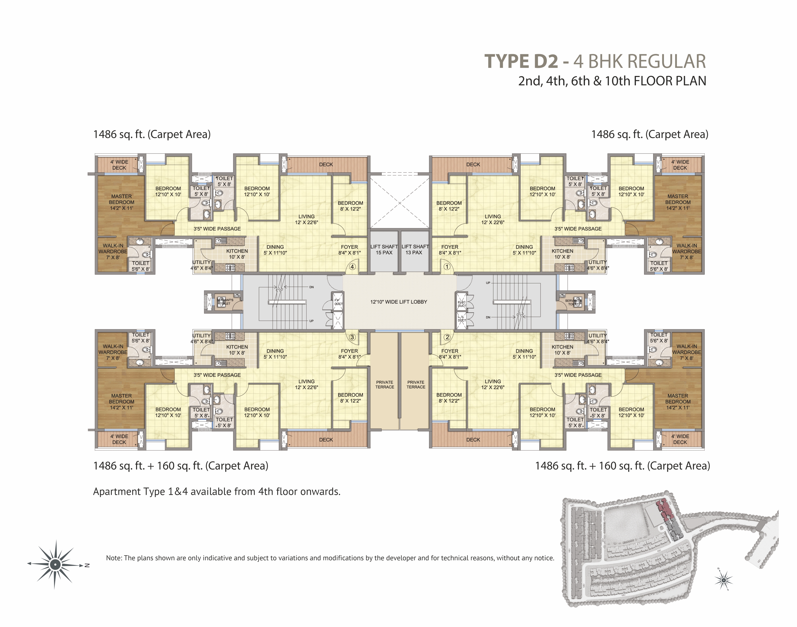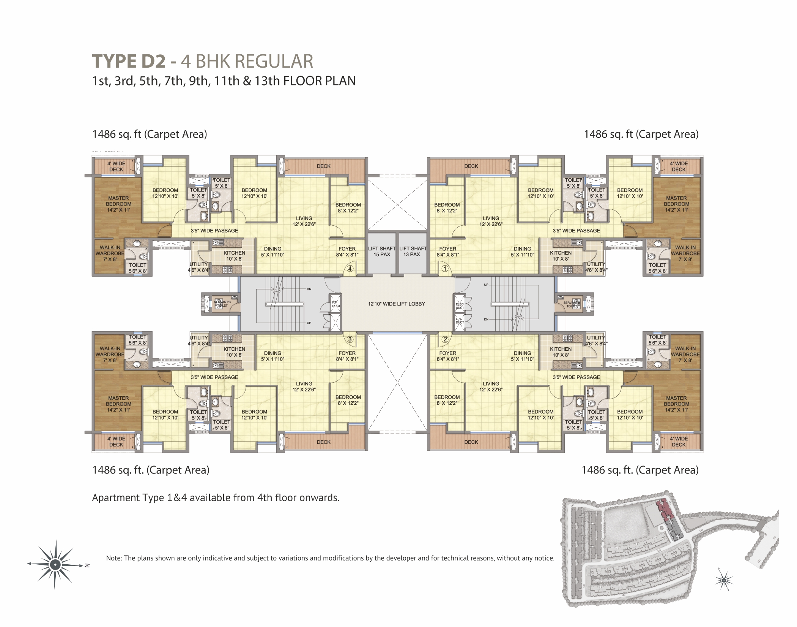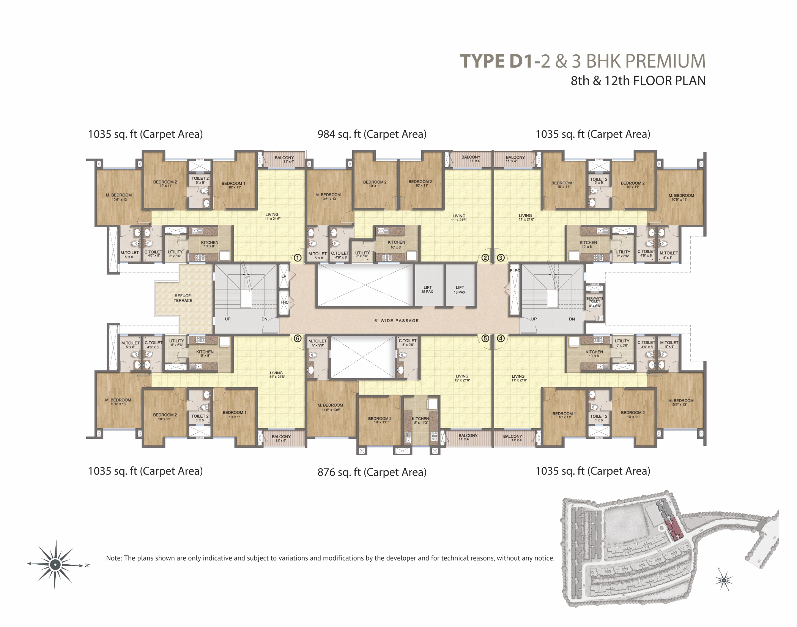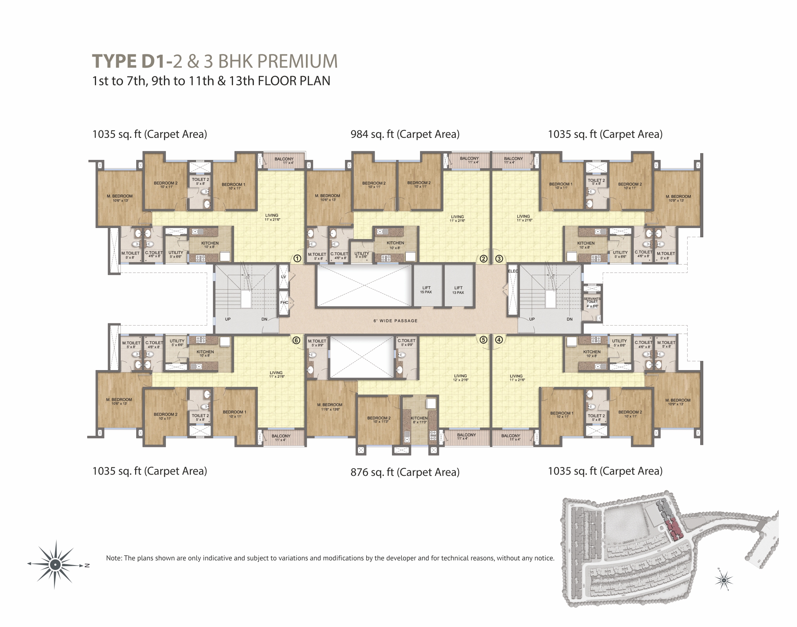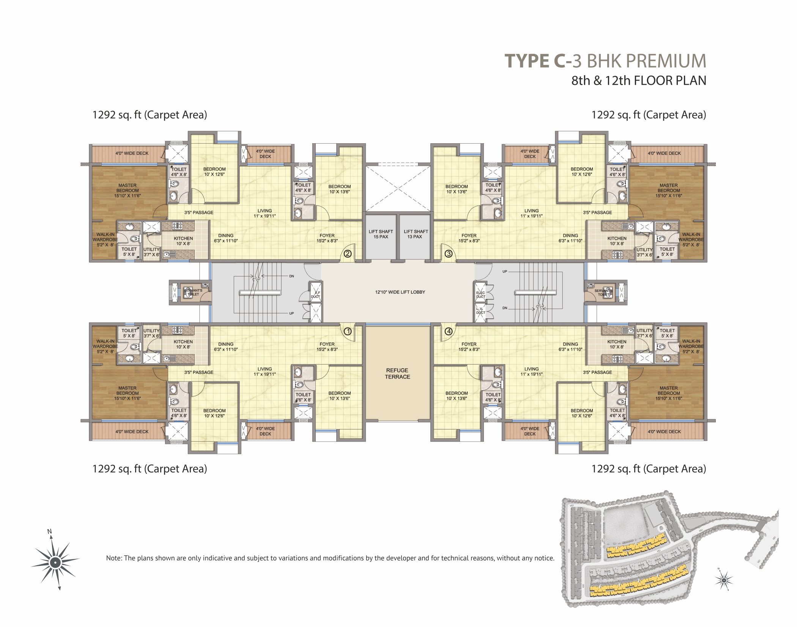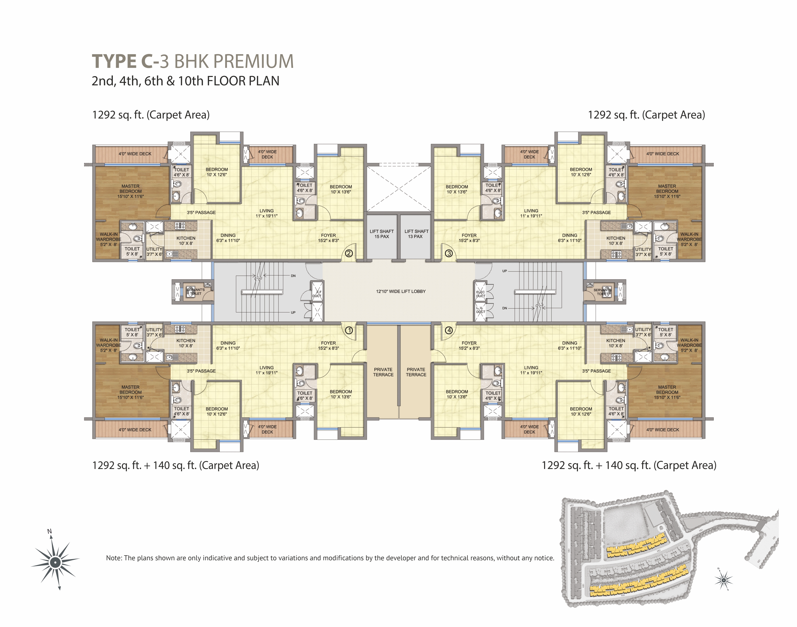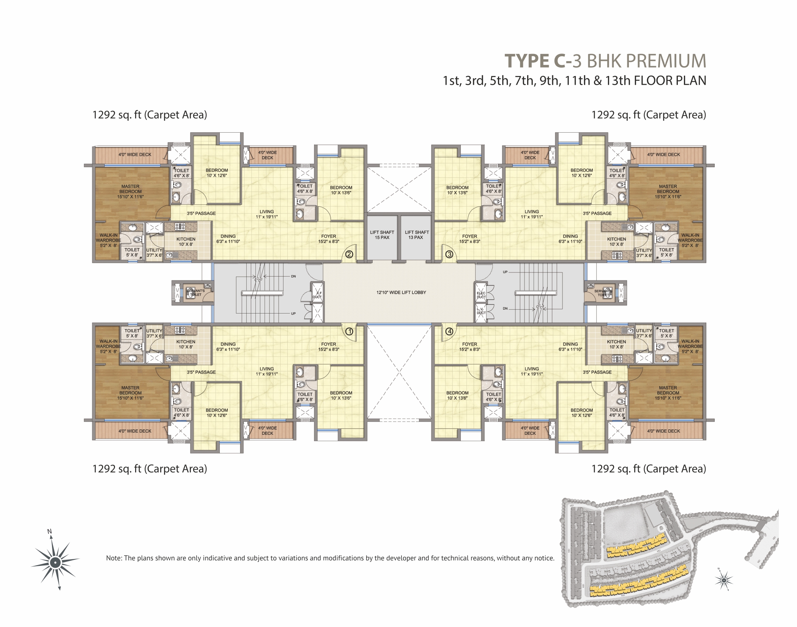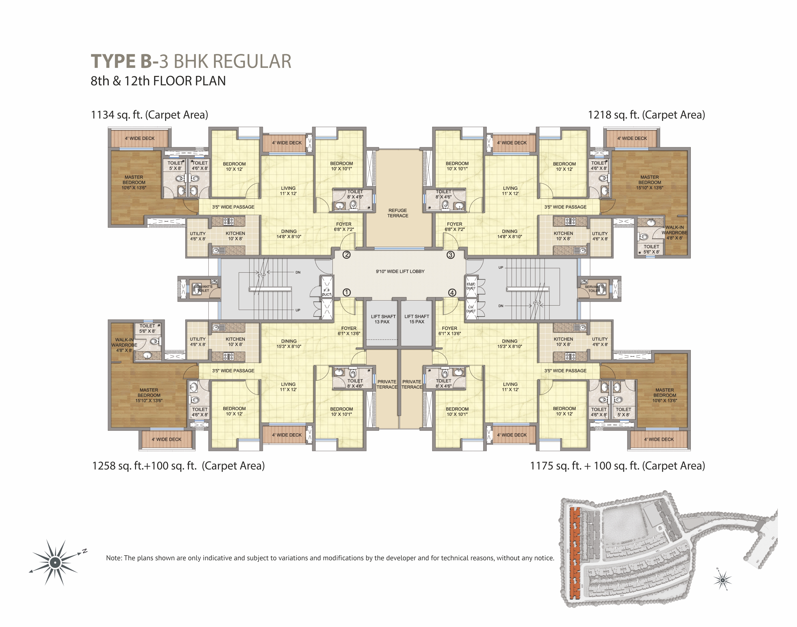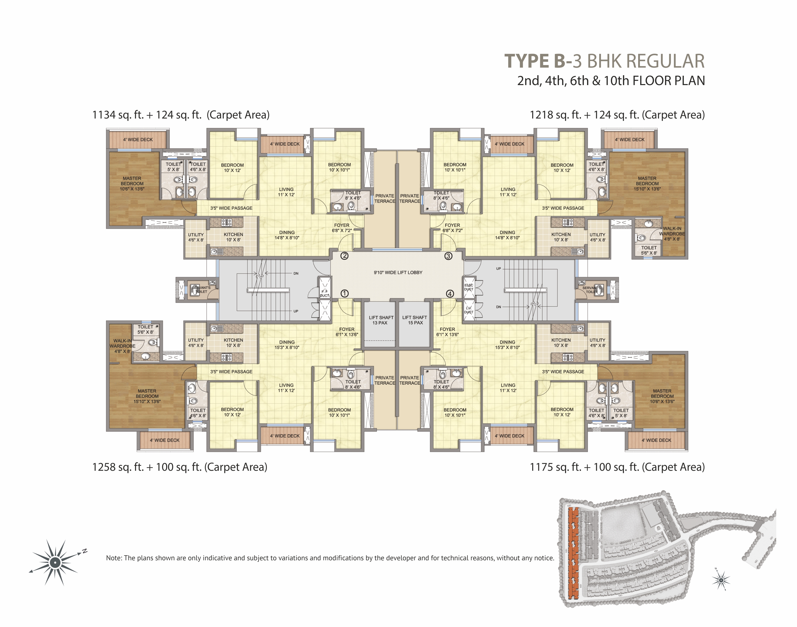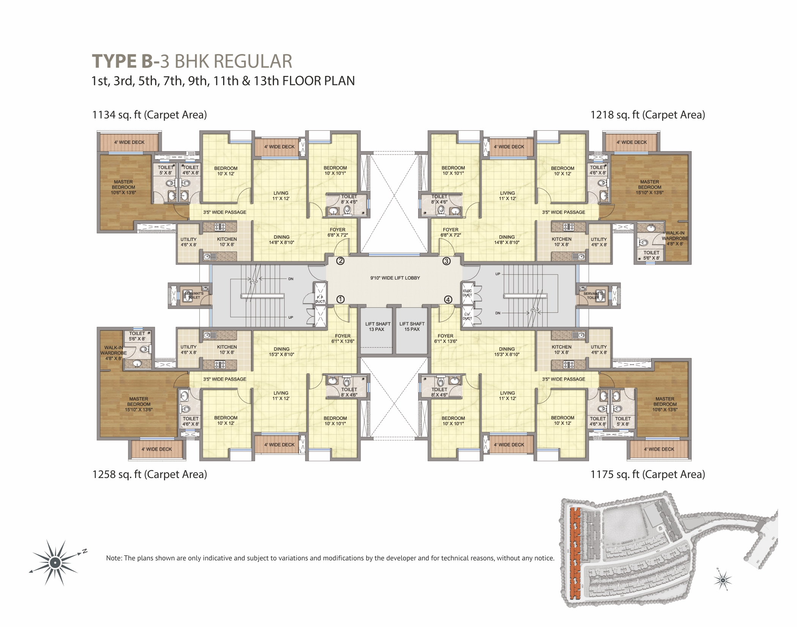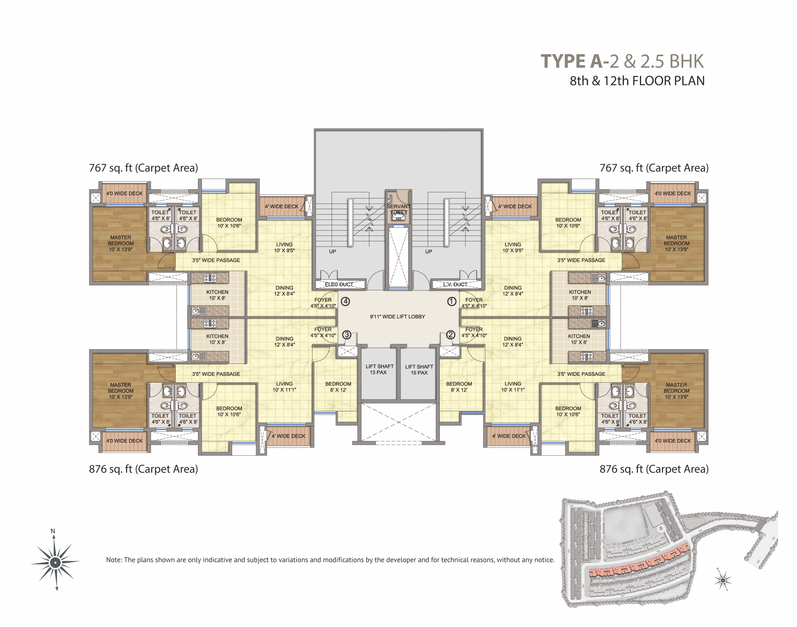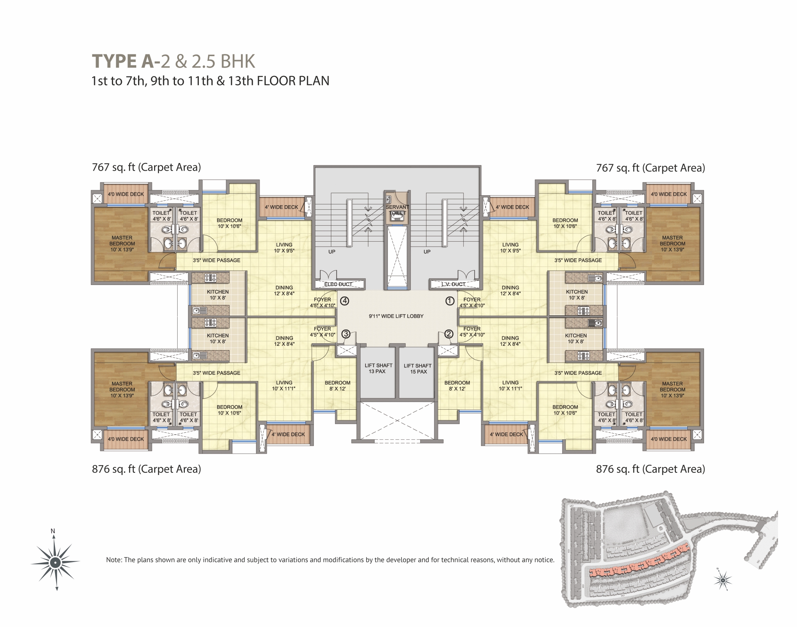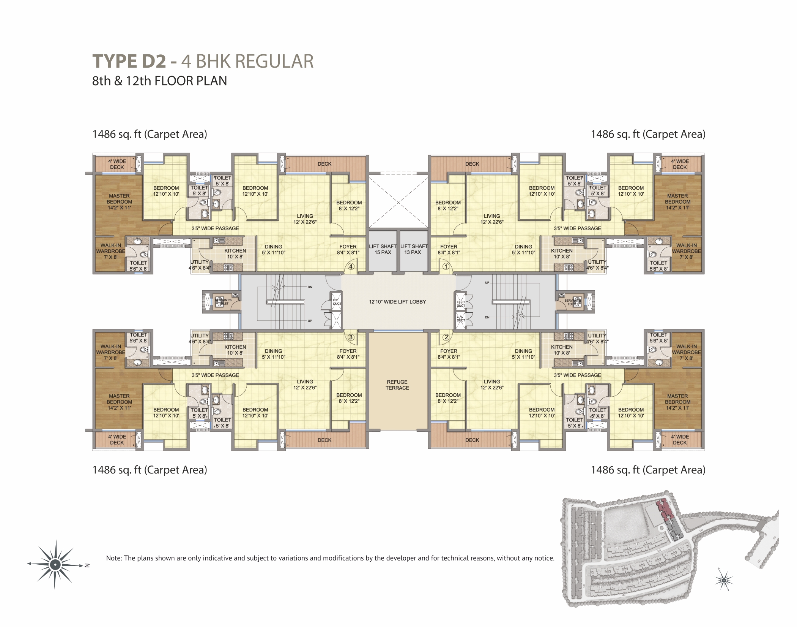Move into an elegant lifestyle, just 7 minutes from the airport.
Emami City


PROJECT DETAILS
Emami City, a premium 2/ 3/ 4 BHK, luxurious residential apartment offering from Emami Realty is place where tranquility and proximity co-exist in perfect harmony. Built keeping you and your loved ones in mind, Emami City is nestled amidst 14.48 acres of vast, open green spaces & a natural 1.5 Acre Pond and offers an elegant lifestyle where you and your loved ones can spend precious moments of happiness.
What’s more? In a vibrant city like Kolkata, Emami City even offers a central Temple with a 500 capacity podium for those joyous, festive moments. HIRA Registration No: HIRA/P/NOR/2018/000122. HIRA website: hira.wb.gov.in
LOCATION HIGHLIGHTS
- Sarojini Naidu College - 200 m
- St. Stephen's School - 250 m
- Christ Church School - 750 m
- Motijheel Science College - 1.2 km
- Dum Dum Commerce College - 1.7 km
- Mrinalini Bus Stop - 20 m
- Metro Station - 3.1 km
- Railway Station - 3 km
- Airport - 3.8 km
- ILS hospital - 500 m
- Charnock Hospital - 4.7 km
- AMRI Salt Lake - 12 km
- Columbia Asia Hospital - 13.2 km
- Renaissance Hospital - 13.5 km
- Local Market - 350 m
- Diamond Plaza - 1.5 km
- City Center 2 - 5.7 km
- City Centre-1 - 8.2 km
- Eco Park - 6.4 km
- Dumdum Police Station - 1.3 km
Specifications
Structure
- Pile foundation for durability and stability
- Earthquake Resistant RCC Shear wall
Wall finish
- Internal Walls - Finished with Putty
- External Walls - Weather shield textured finish as per design of the architect
Flooring
- Living / Dining/ All Bedrooms - Vitrified Tiles
- Kitchen Flooring - Vitrified Tiles
Wall finishes
- Ceramic tiles-Dado up to 2 feet above working platform
- Granite counter with stainless steel sink


