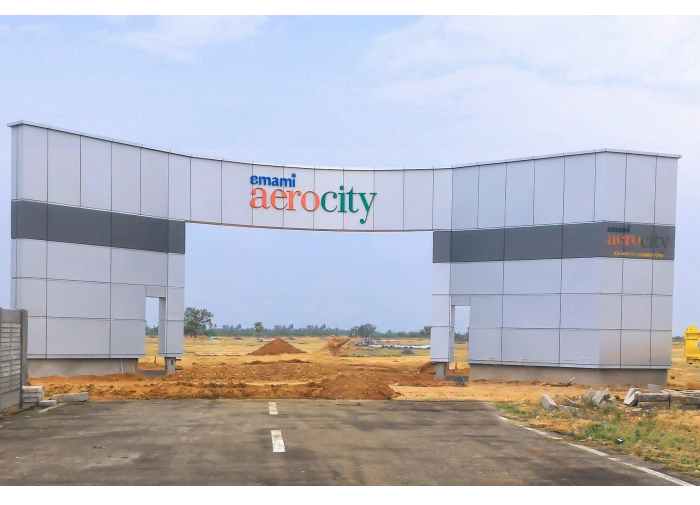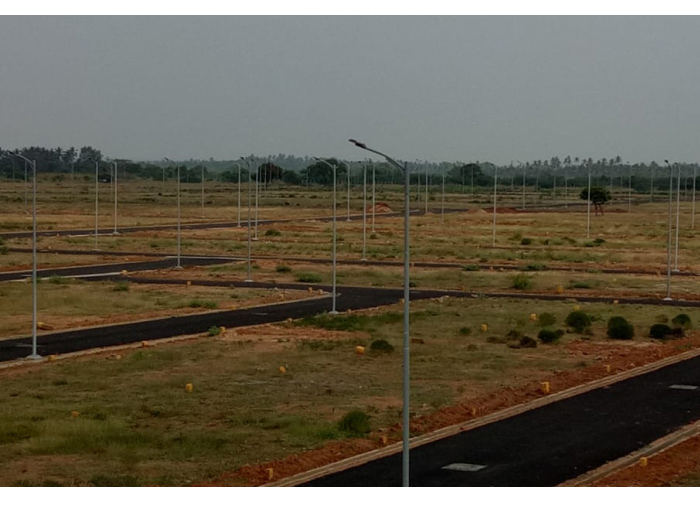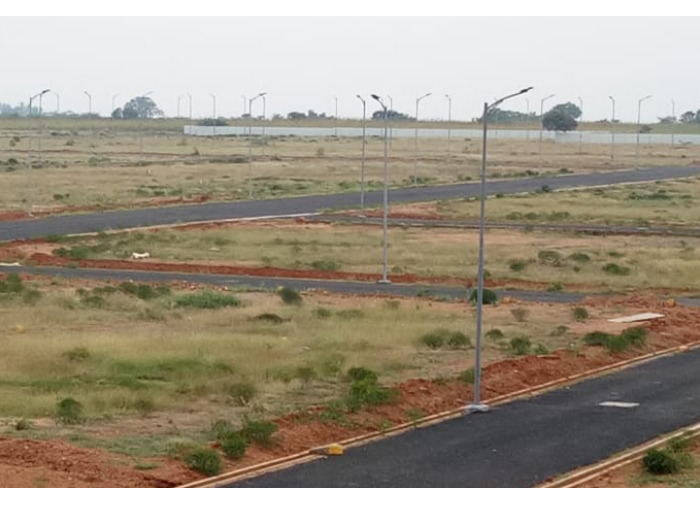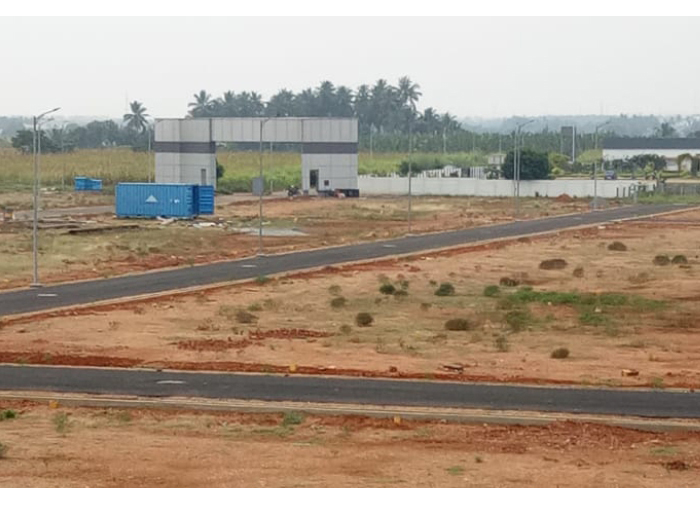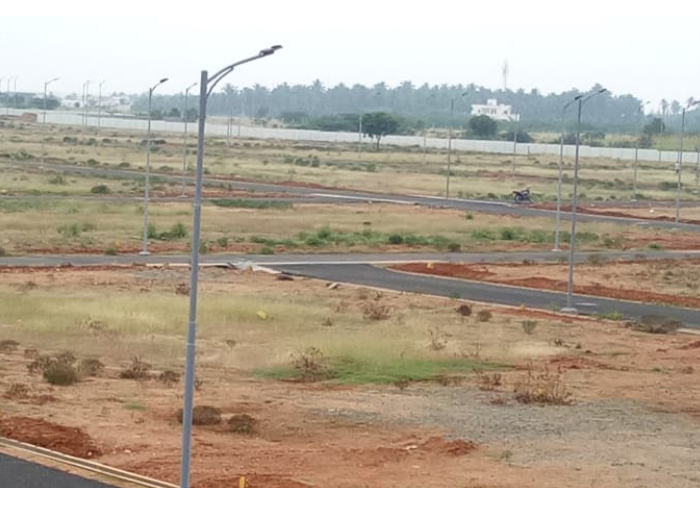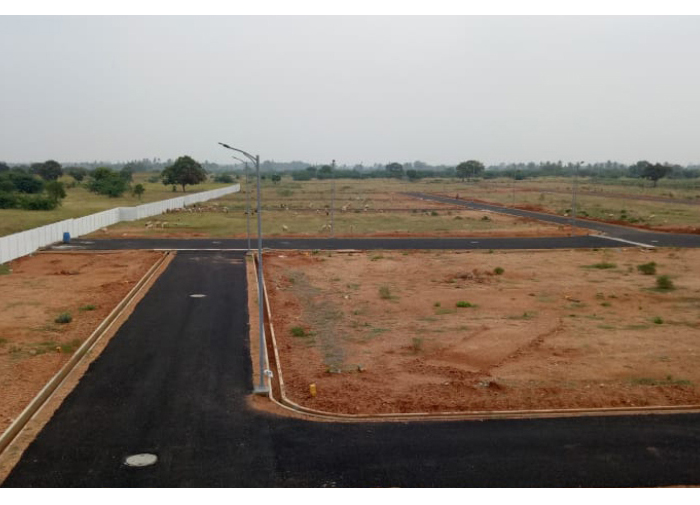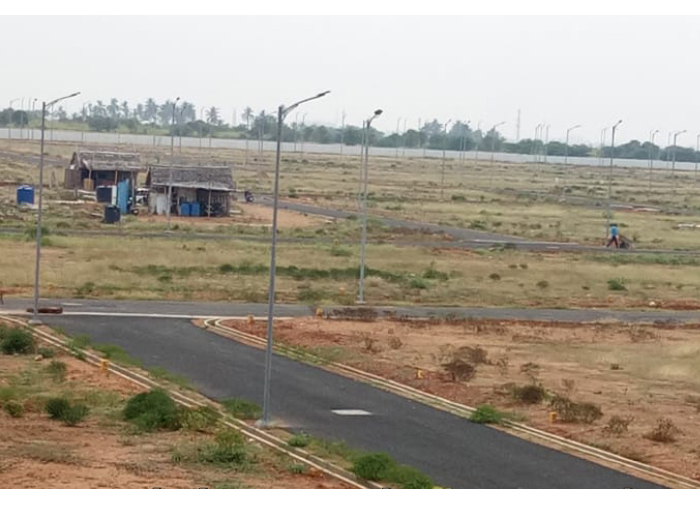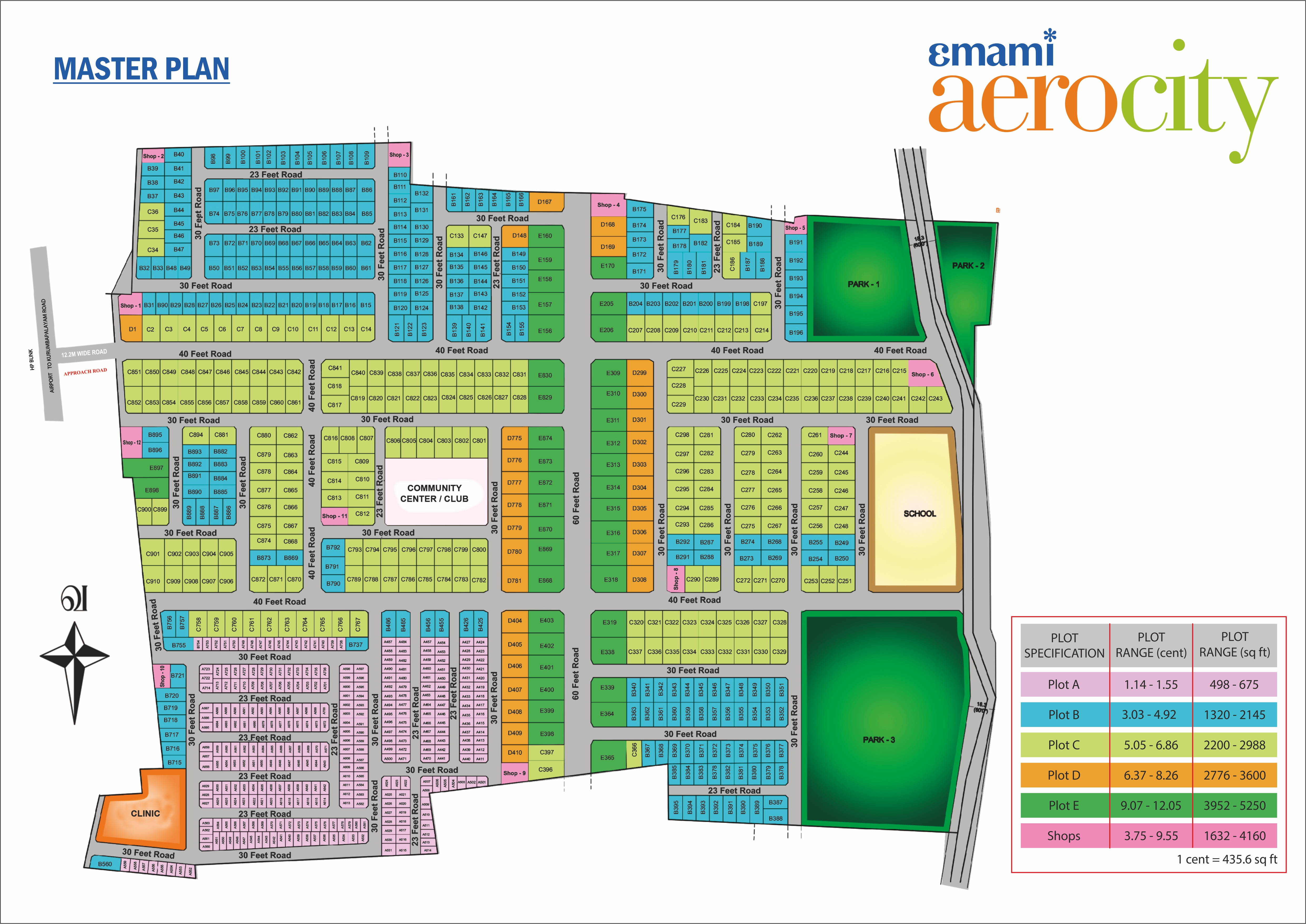Largest Planned Residential Township Of Coimbatore
Emami Aerocity


PROJECT DETAILS
Welcome to Emami Aerocity, the future "city centre" for homes in Coimbatore. Promoted by Emami Realty Ltd, it is a DTCP approved housing layout featuring premium amenities to enable residents with 'Plug & Play" solutions when they eventually build their homes. The project features 62 acres of plotted land offering 910 residential plots (498-5250 sq ft) and 12 plots for shops (1632-4160 sq ft). Indeed, Emami Aerocity is Coimbatore's most cosmopolitan homestead.
Designed by M/s. C.R. Narayana Rao Architects, Chennai, an award winning design firm, this property offers various plot sizes to suit wide range of budgets. Located right in the centre of the city’s IT corridor - Kalapatti, Emami Aerocity has easy access to the city, airport, educational district, hospitals, shopping zones, etc.
LOCATION HIGHLIGHTS
- Coimbatore Airport - 7 mins
- KMCH Hospital - 6 mins
- Prozone Mall - 13 mins
- CHIL SEZ IT Park - 15 mins
- TIDEL Park - 10 mins
- Upcoming IT AC SEZ - 1 min
- Mount Litera Zee School - 1 min
- NGP School & College - 5 mins
- SNS College of Engineering and Tech - 4 mins
- Indian Public School - 5 mins
- Adithya Engineering College - 4 mins
- PSG College - 14 mins
Specifications
- Within Corporation Limit.
- Connecting to the 4-lane Kalapatti Kurumbapalayam Road.
- Upcoming IT AC SEZ witihin 600 mtr.
- Widening of internal approach road to 40 ft.
- Underground drainage network with sewage treatment plant.
- 5-star standard club with sports facilities and banquet.
- LED-fitted street lights.
- Reserved sites for public utilities like clinics, schools, departmental stores, ATM's etc.
- Storm-water drainage system.
- Reserved 6.32 acre for 3 parks and recreational facilities.
- Well-planned/Tree-lined avenues and living zones for unparalleled comfort.
- 30/40/60 ft completed internal blacktop roads.
- Periphery compound wall for entire property.
- Corporation domestic water supply network and overhead tanks for storage of water supply to individual plots.



